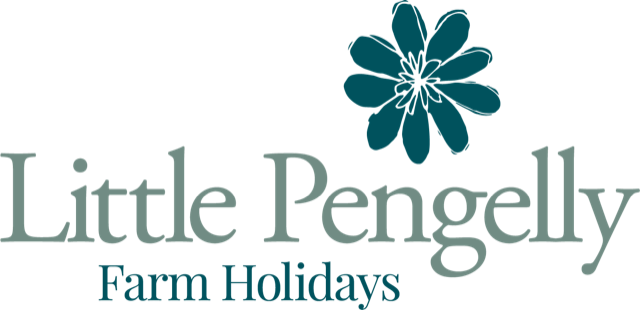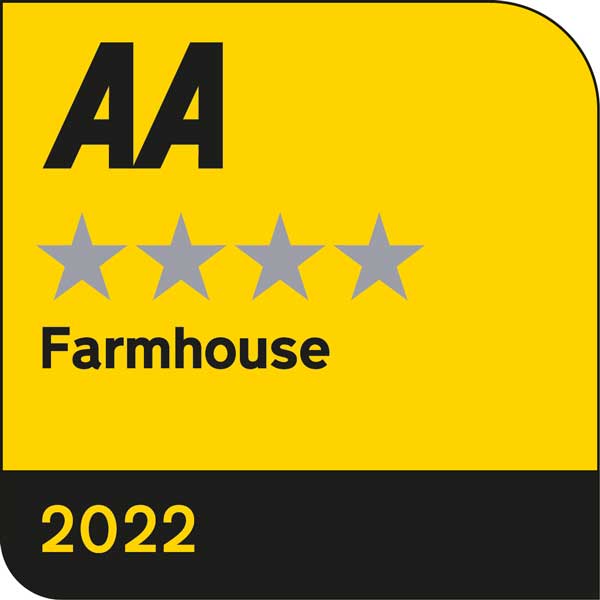Access Statement for B&B Little Pengelly 16.03.2022
- Little Pengelly is in a rural area where access by car is recommended.
- The nearest public transport by the L5 bus is at Pengelly Cross 500m www.firstbus.co.uk, services are every few hours.
- The nearest train station is St Erth (4 miles) Great Western Railways www.gwr.com
- Local taxi services are available – we are happy to supply numbers of tried and tested companies
- The nearest village is Godolphin 1 mile away – the walk is steep.
- Details of our facilities can be seen on our website www.littlepengelly.co.uk
- We are happy to help answer specific queries please E mail or telephone us.
Gravel drive and turning circle allowing access right up to the house
- Parking is at the top of a gravel slope
Main Entrance & Reception
The front door has a 2cm step it is 84cm wide
The entrance hall is 3m long by 1.6m wide it has a stone floor
Bedrooms are upstairs
From the hall a door of 84cm width allows access to the stairs
Stairs are shallow degree angle, there is a rail on the left-hand side but no rail on the right hand side.
Steps are 16cm high, 25cm deep and 76cm wide there are 13
Stairs and corridors all have a plain short pile carpet
Bedrooms
3 upstairs in the farmhouse (stair case with 13 steps)
2 double en suite,1 with private bathroom across corridor
All bedrooms have short plain pile carpets
All doorways at least 67cm or 83cm
Room 1 double en suite (1 step up into bathroom) bathroom has a walk in shower and safety stool for use in the shower or when changing
Room 2 double (zip bed can be used as a twin) with private bathroom, 3.9m across landing one step (10cm deep) bath with shower above it
Room 3 double en suite with 9 cm step up into bathroom, bath with shower over it
Family room – Room 1
Room one details (double en-suite with separate single bed in annex):
Door width 67cm
Double bed 54 cm height 1.2m and 2.9m space all around bed, 1.68m of space at end of bed
Television with remote control
Two upholstered chairs with no arms
En suite (1 step x cm high up into bathroom) bathroom has a walk- in shower and safety stool for use in the shower or changing (see bathroom section for more details)
Room one bathroom:
Room 1 double en suite (1 step up into bathroom) bathroom has a walk-in shower and safety stool for use in the shower or changing
One step 12cm high to enter bathroom
Bathroom 1.2m by 2.9m
Bathroom door width 66cm
Shower entrance 50cm wide step of 13cm height
Toilet 43cm high
Sink 83cm high
Room two details (double/twin with separate bathroom across hall):
Door width 82cm
Twin beds 55 cm height 0.96 and 0.68m space all around bed, 1.47m of space at end of bed (beds can be moved)
Television with remote control
One upholstered chair with no arms
Bathroom across the landing 1.6m with step up into bathroom
Night light for landing
Door width 67cm
Super king size bed 60 cm height 70 cm and 50 cm all around bed or 2 twin single beds 60 cm height 50 cm and 50 cm all around bed, 1.68m of space at end of bed
Television with remote control and tele text
One chairs with no arms
A sink 85 cm height
Private bathroom (1 step x 10 cm high up into bathroom) bath with shower and shower curtain (bath 56cm high)
Room two bathroom:
Pinch point 47cm wide to get to toilet
Bath 56cm high
Toilet 44cm high
Sink 78cm high
Double en-suite – Room 3
Room three details (double en-suite):
Door width 83cm
Double bed 67cm height 0.58 and 0.64 m at sides of bed 1.3m of space at end of bed. Bed can be moved to one side
Television with remote control
One chair with no arms
En suite with step 9cm high into bathroom, bath with shower and screen over it (bath 56cm high)
Room three bathroom:
Double en suite with step up into bathroom, bath with shower above
One step 9cm high to enter bathroom
Bathroom 1.7m by 1.39m
Bathroom door width 61cm
- Toilet 43cm high
Sink 81cm high
Bath height 56cm
Public Areas – WC
There is an outside WC in the garden at the side of the house
Dimension 0.82m by 2.2m
There are grab handles either side of the WC
Toilet height 43cm
Sink height 88cm
Breakfast is served in the conservatory which is 6.5m from the front door.
- Access to the conservatory is via a level concrete path.
The conservatory is entered via a doorway which is 82cm wide, there is a step into the conservatory which is 9cm deep and 82cm wide.
The conservatory is tiled, furniture can be arranged to help guests.
Tables have under space of 74cm high by 76cm wide and a height of 76cm (legs on each corner) chairs have no arms
Menus are announced verbally.
We do not play background music in any of the premises
- A laundry service is available within 24 hours
2 miles at Praze-An Beeble post office and general store or 3 miles away at Breage
Outdoor Facilities
Mature spacious gardens
Mostly rough lawn under foot
Bench and table in grounds
- Address: Little Pengelly Farm, Trenwheal, Leedstown, Hayle, Cornwall. TR27 6BP
- Telephone: 01736 850452
- Fax: Not applicable
- Minicom: Not applicable
- Email: maxine@littlepengelly.co.uk
- Website: www.littlepengelly.co.uk
- Grid reference: Not applicable
- Emergency number: Mobile 07785 716207
- Local carers: Not applicable
- Local equipment hire companies: Not applicable
- Local accessible taxi numbers: Darren’s Taxis 07879 770445
We welcome your feedback to help us continuously improve if you have any comments please phone 01736 850452 or email maxine@littlepengelly.co.uk
Document first created: 01/02/2008Document last modified: 16 03 2222

